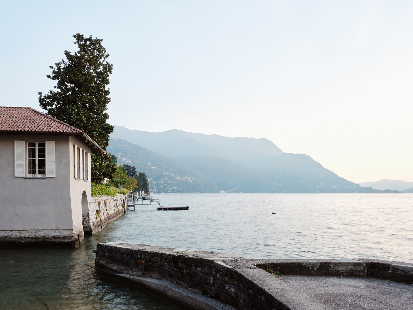
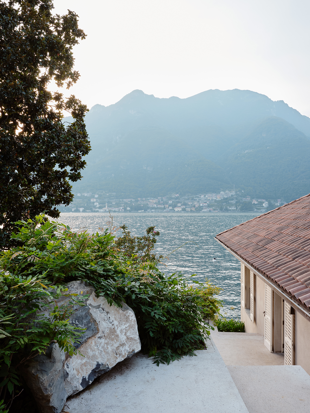

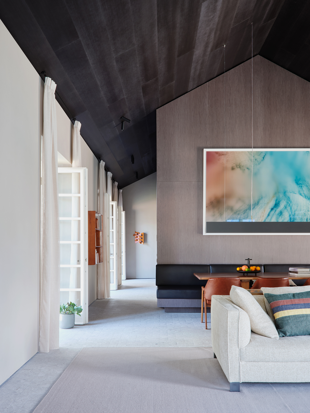
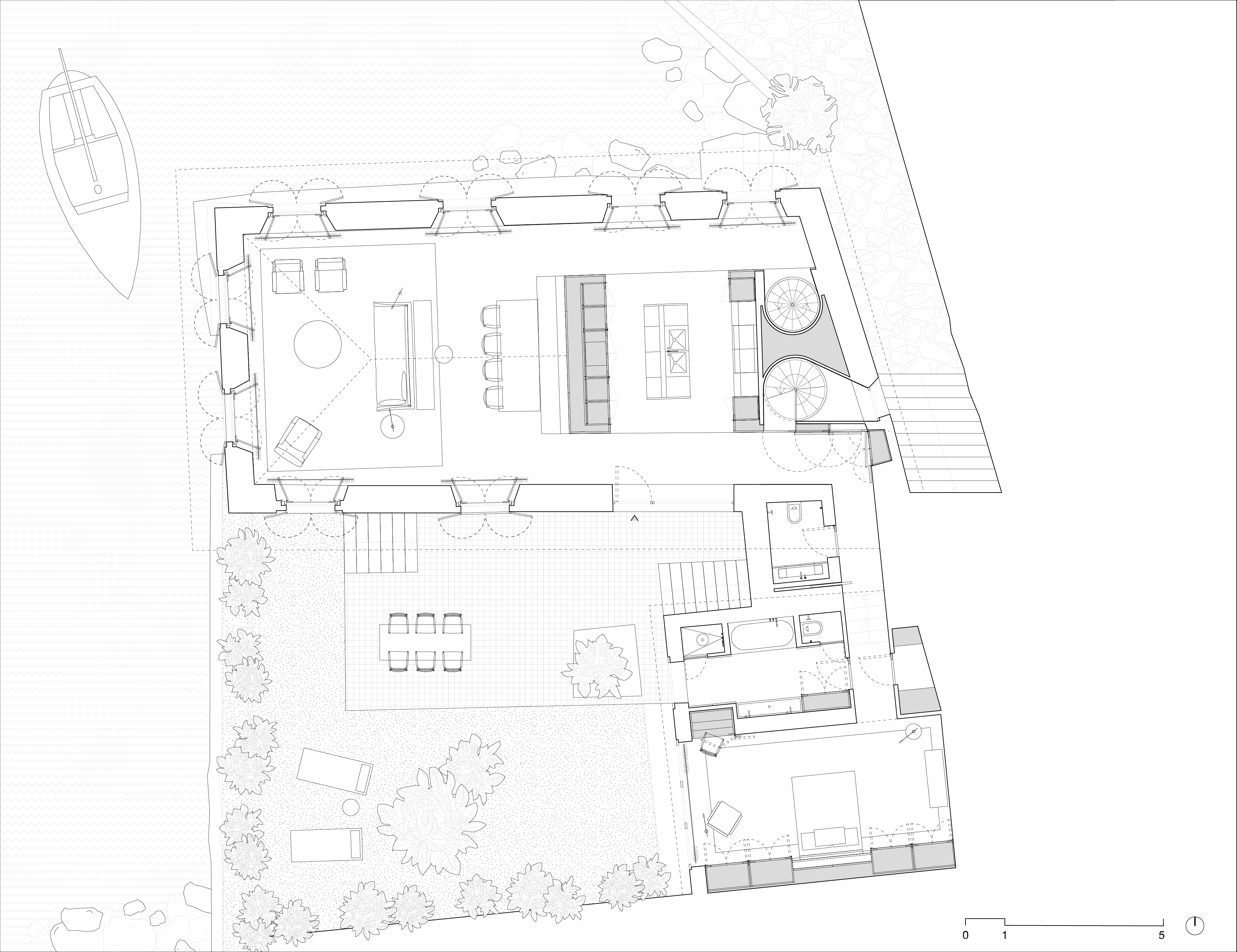
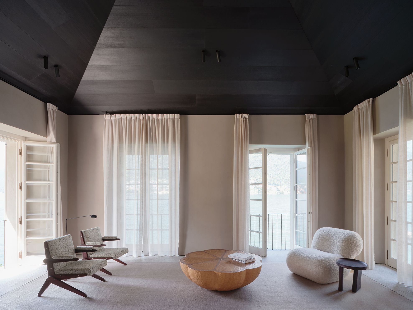
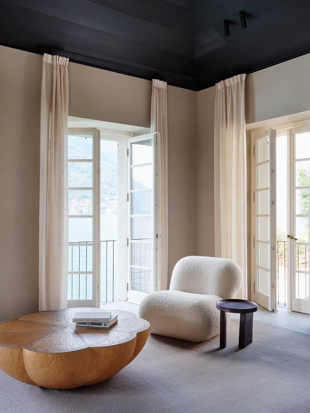
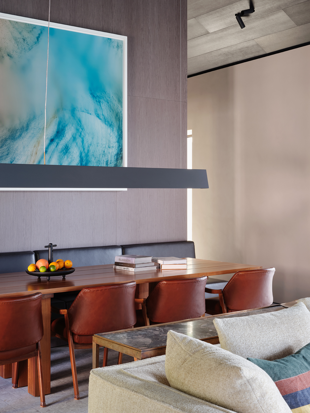
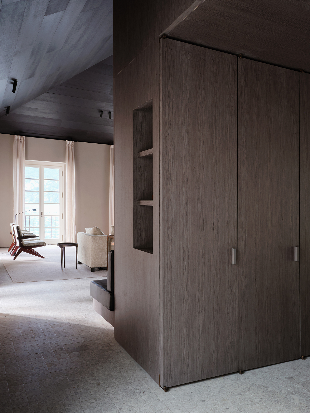
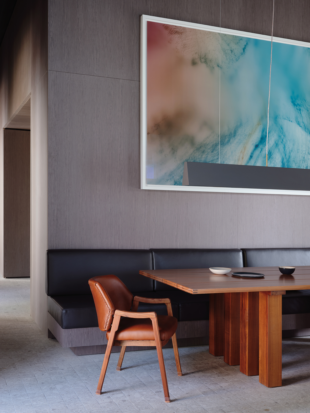
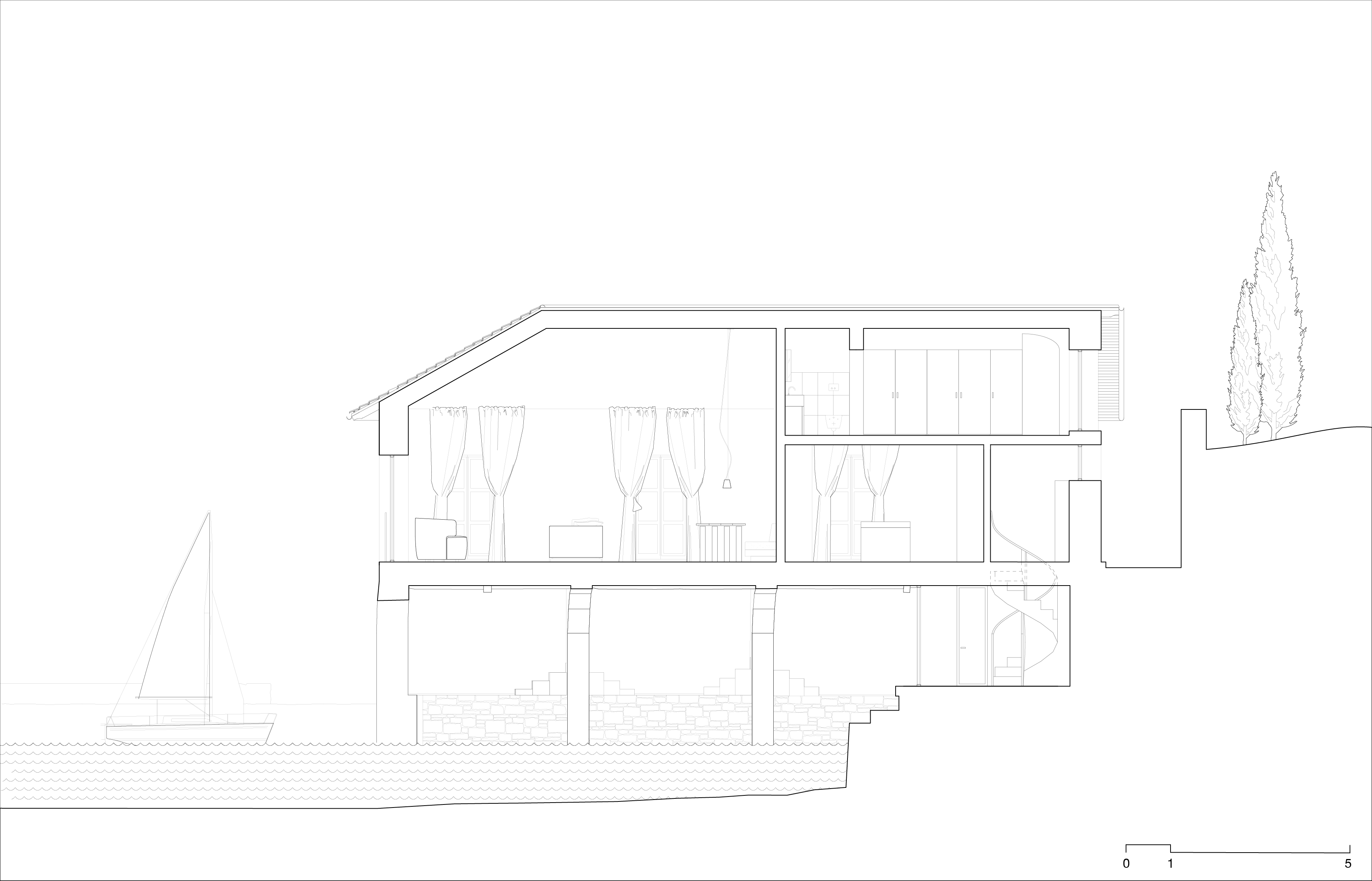
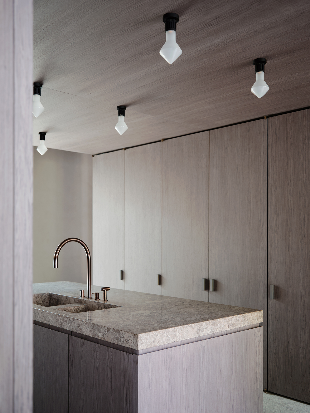
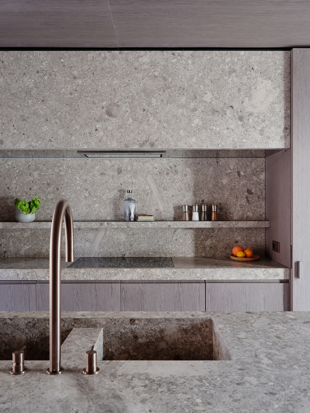
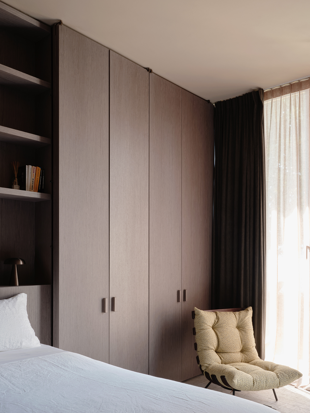
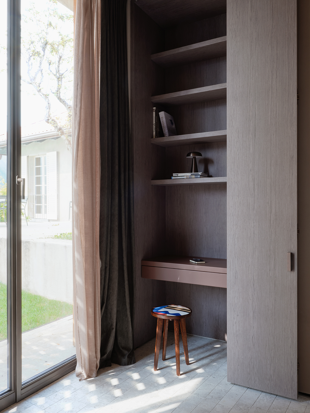
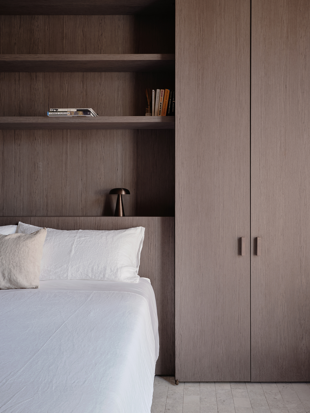
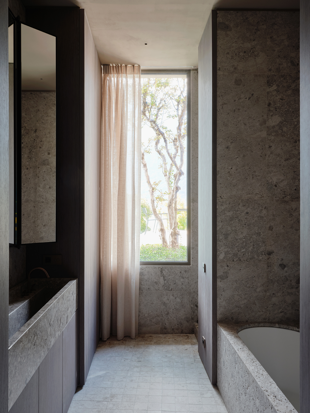

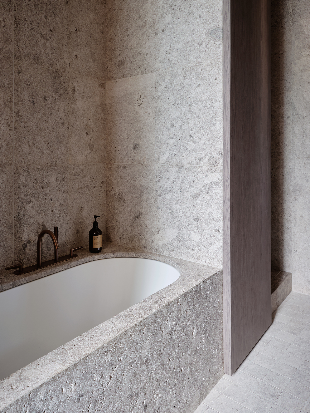

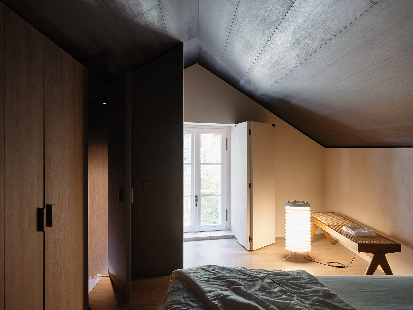
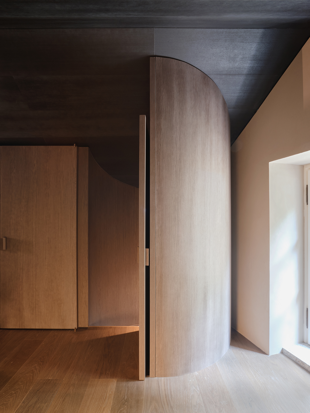
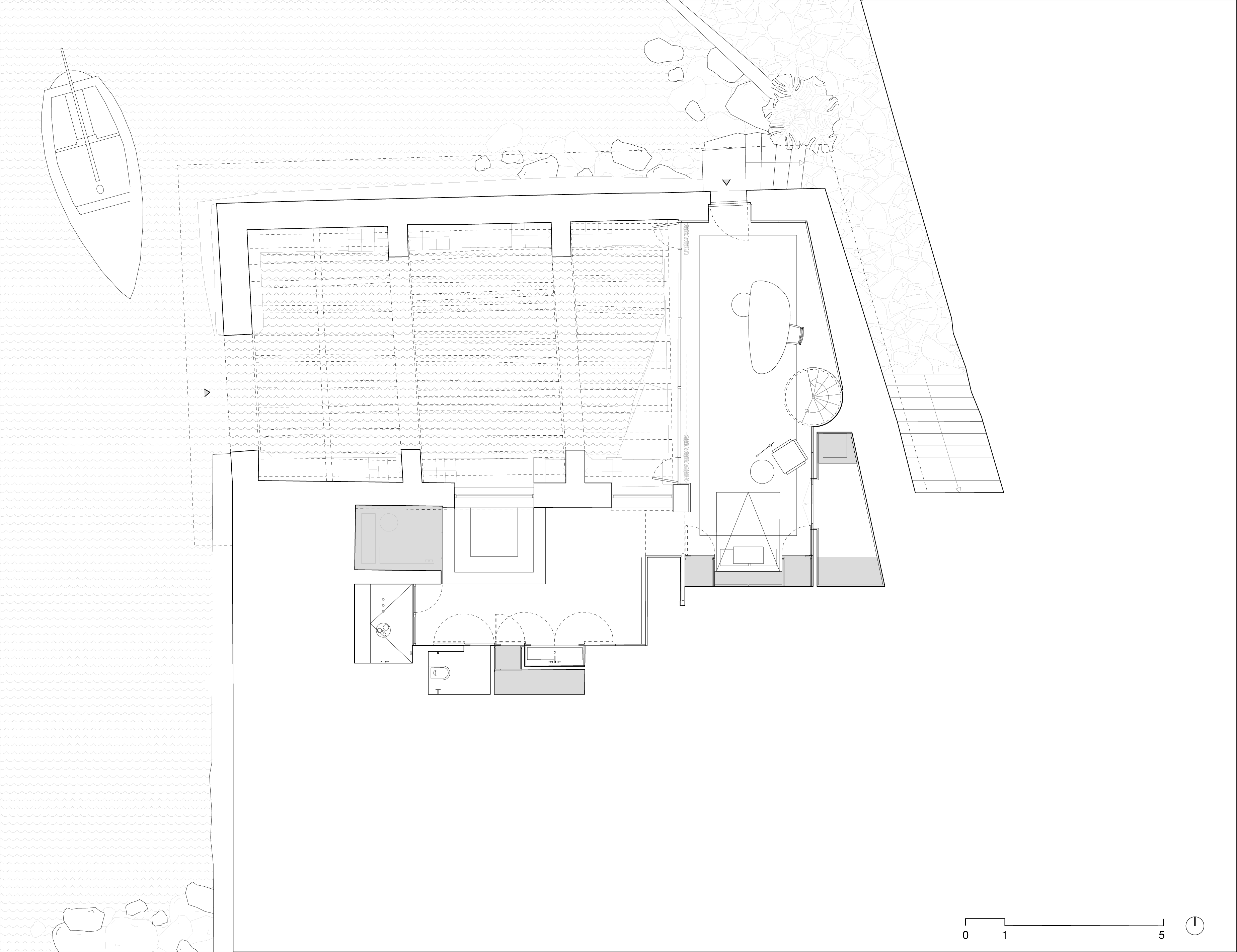
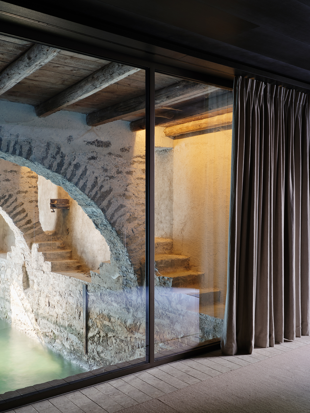
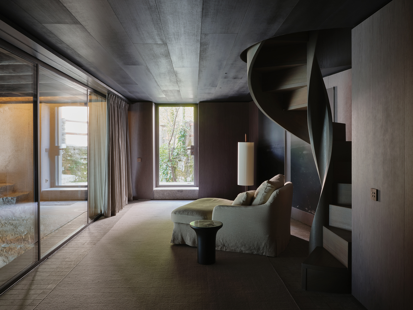
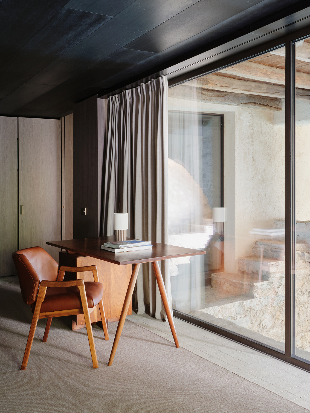
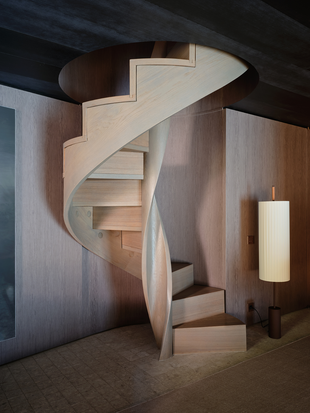
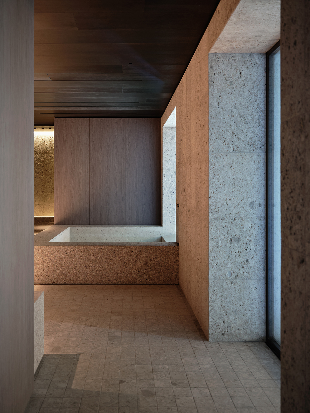

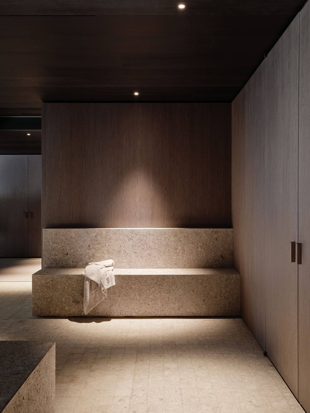
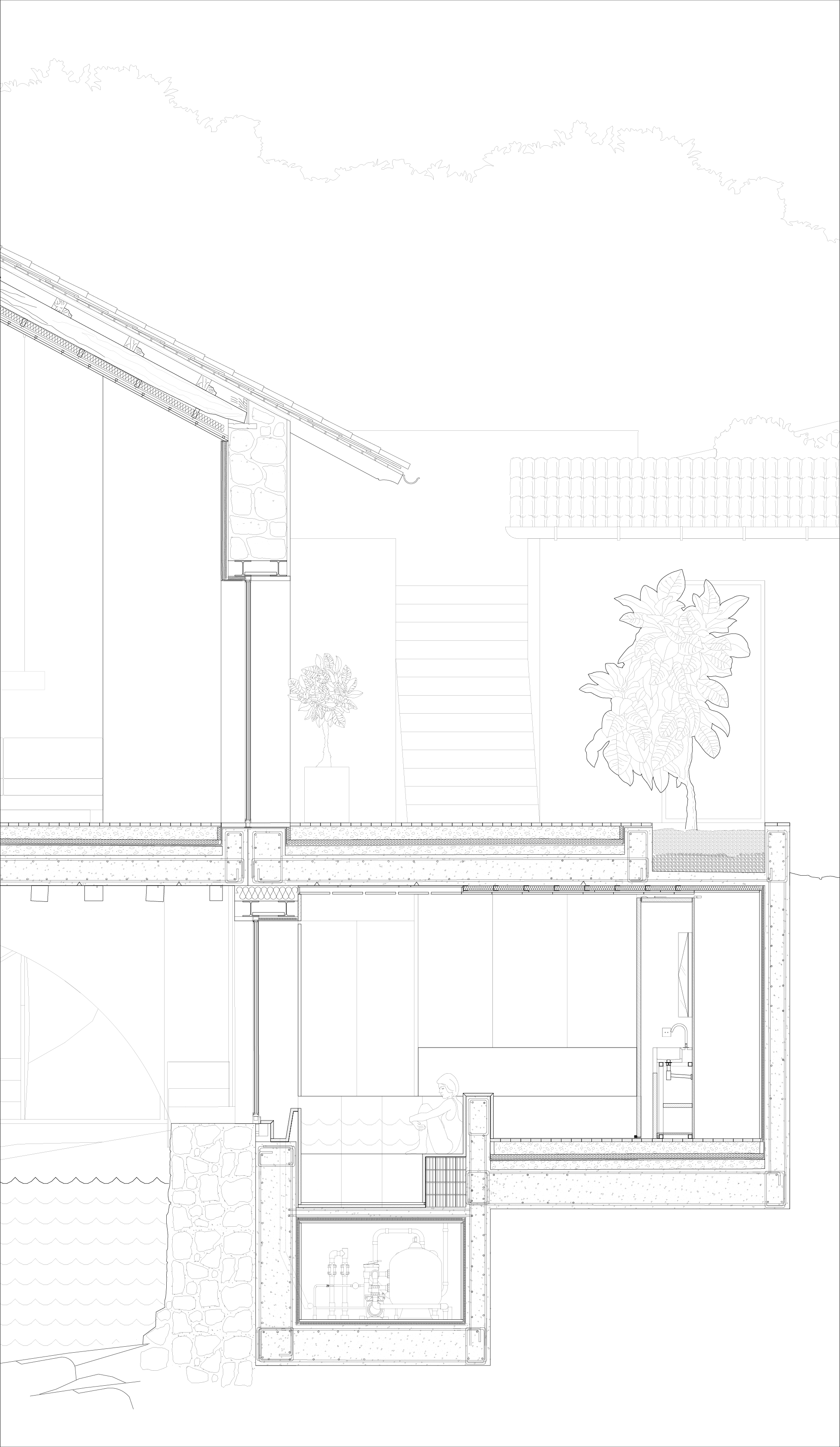
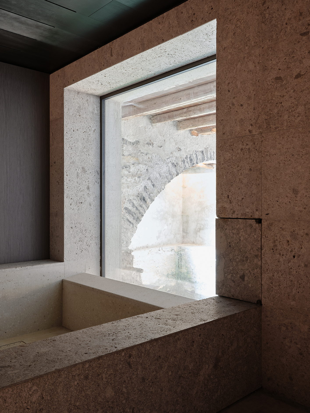
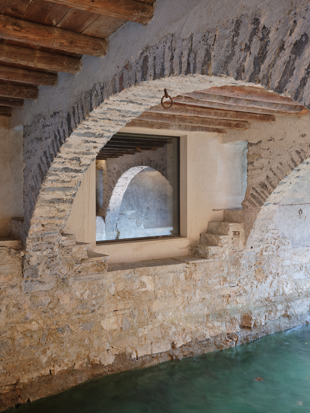
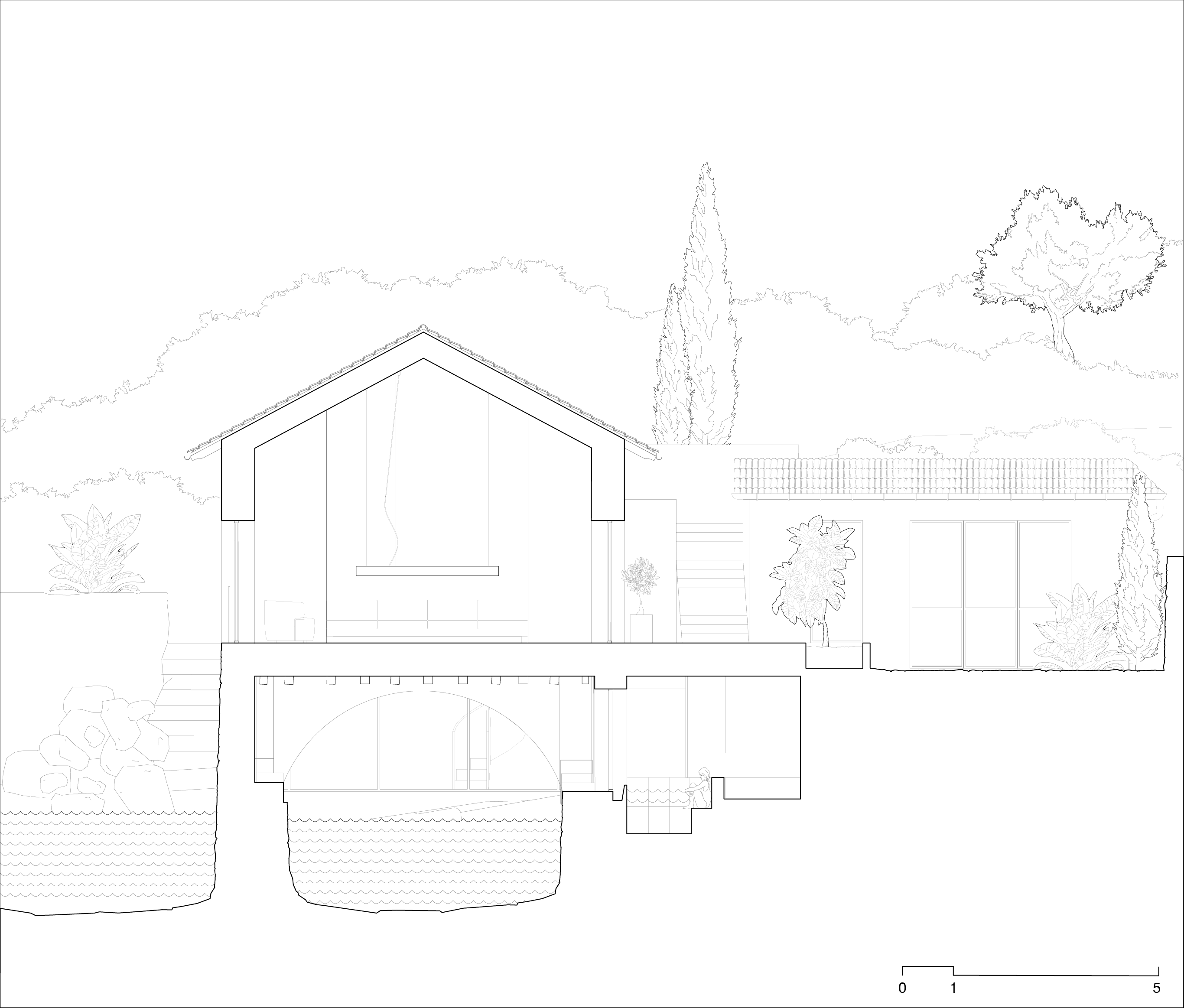
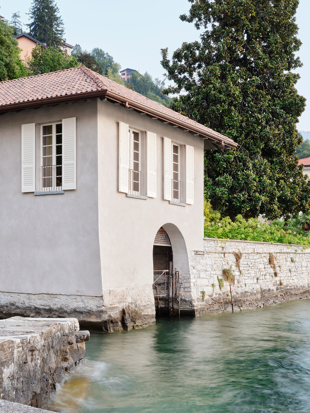
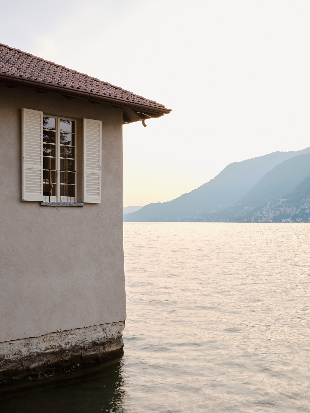
A Boatman's house. Preserving memory, embracing change
Embraced by the waters of Lake Como, the house is permeated by the lake’s shifting reflections and ever-changing light. Originally built in stone at the beginning of the 20th century atop an old dock, it once served as the home of a boatman. Access was traditionally from the lake, where a small boat could be moored and stored inside the structure, entering through a vaulted opening that still defines the building’s character. Set on the edge of a steep, wild slope, the three-story house is flanked by a terraced platform overlooking the lake, where a small garden—dominated by a majestic magnolia—extends beside a more recent wing added in the last few decades.
The current owner, a foreign client captivated by the building’s authenticity and the evocative atmosphere of the lake, commissioned its restoration. His request was clear: preserve the exterior shell, the weathered lime plaster, and the intimacy of the garden.
These intentions guided a renovation that blends contemporary sensibility with deep respect for the site's original essence and extraordinary setting. Forms, materials, and finishes harmonize to create a serene, suspended atmosphere—a quiet retreat from the chaos of modern life.
Access from land is via a steep path that descends from the hillside. After crossing the garden terrace, one enters the house. Due to the poor quality of the previous interiors, the inside was completely demolished. Substantial structural interventions were necessary to empty the building and realize the client’s vision of a large living space facing the water.
This space lies at the heart of the project—a careful composition that honors the original structure while reflecting a contemporary lifestyle. Walls and curtains share a continuous, soft color palette that gently frames the space. The ceiling was opened to reveal the underside of the pitched roof, now clad in burnt wood, adding vertical depth and warmth.
Interiors and atmosphere. Light, texture and silence
The main entrance is through a glass door that fills the kitchen with light and connects it to the open living area. At the center of the kitchen stands a monolithic stone island, surrounded by custom-designed wooden cabinetry with essential, comfortable lines. The 10x10 cm stone flooring evokes the humble formats of local tradition, while linen curtains contrast elegantly with the dark wood of the ceiling, capturing and diffusing the light. The double-height living room opens fully to the lake, creating an atmosphere of quiet intimacy. Vintage furnishings and a large custom-made rug complete the space.
A central dark timber volume organizes the plan: it houses the kitchen, technical spaces, and—on a mezzanine level—a compact guest suite. Custom furniture incorporates a spiral staircase, forming a refined composition of geometry and function. A second spiral staircase, set beside the first, descends to the lower level, where a diagonal space carved into the rock reveals the structure of the old dock. In this dramatic, sunlit cavern—where the lake's reflections penetrate the building—a study and spa area are clad in stone and wood, with a Jacuzzi positioned directly toward the water.
The master bedroom is located in the secondary wing, connected to the entrance via a hallway and overlooking the garden. A custom wall unit integrates the bed with a retractable desk niche. The bathroom, like the spa, is clad in stone and wood, and features a freestanding bathtub and a bespoke Dolomia stone sink.
Construction, craftsmanship and a collector's touch
The interiors are furnished with a curated selection of mid-century modern pieces, sourced through auctions to complement the client’s art collection. Notable elements include Model 814 Lounge Chairs by Ico and Luisa Parisi, Lina Bo Bardi’s scissor chairs in Jatobá wood, a desk by George Nakashima, and a sculptural coffee table by Giuseppe Rivadossi.
The complex topography of the site posed significant design and logistical challenges. Through close collaboration with skilled artisans and precise BIM coordination, every detail was engineered with care, minimizing waste and ensuring meticulous control throughout the construction process.
- Assignement
Concept design
Definitive design
Execution design
Construction supervision - Status
Built - Client
Private - Budget
Undisclosed - Size
350 m2 - Consultants
Light Center - lighting consultant - Contractors
Gandola srl- general contractor
Idrotermica Panizza Franco srl - plumbing supply
Almar elettrotecnica srl - electrical systems
Rabatto srl - custom furnitures
Sevis srl - stone elements
Falegnameria Matteri Giovanni srl - wooden windows
Fasana 1904 srl - metal element and steel windows
Zichichi scale srl - spiral staircase
Spinelli A&G srl - fabrics and curtains - Suppliers
Matteo Brioni srl - finishes
CEA - faucets
Culligan - custom jacuzzi
CC-Tapis - rugs
CP parquet - wooden flooring
Cassina, Molteni, Serax, Theoreme Edition - loose furnitures - Photos
Francesca Iovene